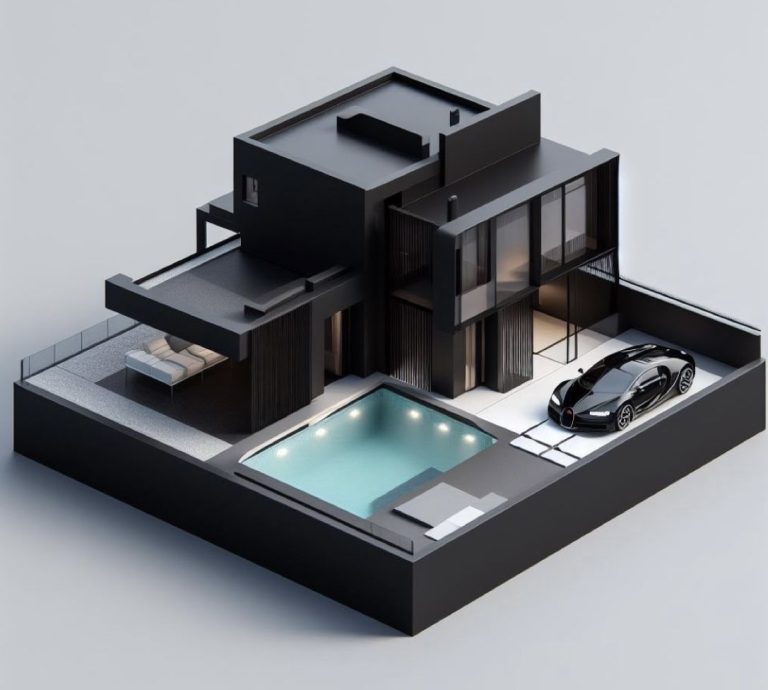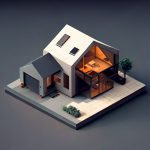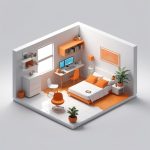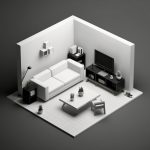1. Modern and Geometric Architecture: Cubic Structure and Sharp Lines
This house is designed using the principles of modern architecture and minimalism. Its structure consists of cubes and rectangular volumes, creating a sense of order and high geometry with sharp and precise lines. This type of design is not only beautiful but also helps optimize space and create a balance between volumes.
2. Use of Dark and Appealing Colors
The dominant colors of the building are black and dark gray, which are combined with large windows and warm interior lighting. This combination creates a beautiful contrast between the cold, modern exterior of the building and the warmth and comfort of the interior. The interior lights that filter through the windows create a sense of life and inner activity.
3. Integration of Interior and Exterior Spaces
One of the standout features of this design is the integration of interior and exterior spaces. Terraces, balconies, and open courtyards are naturally connected to the rooms. This design allows the use of the outdoor space as an extension of the interior of the house and enhances the feeling of connection with nature.
4. Presence of Green Elements and Nature in the Design
Plants, trees, and lawns play an important role in the design of this house. From an autumn tree with orange leaves and small plants in the courtyard to plants on the terraces, all these elements help create a balance between urban life and nature. This concept of a “green home” or a “smart home with nature” is very popular in architecture today.
5. Use of Glass and Open Space
Large windows and glass walls allow natural light into the interior space, creating a feeling of expansiveness and playfulness. These elements also bring beautiful views of the surrounding environment into the home. The open design, without unnecessary walls, creates a free and calming space.
6. Terrace and Open Space Design
Various terraces on different floors of this house provide the opportunity to use outdoor space on every level. From a terrace with a lounge and comfortable chairs to a small terrace with lighting, each space has a special aspect. This combination turns the house into a multi-purpose living space suitable for both relaxation and social gatherings.
7. Isometric View: Conceptual and Artistic Presentation
This image is presented as an isometric view, which allows for the simultaneous observation of interior and exterior spaces. This type of presentation is often used in conceptual designs, architectural projects, and academic presentations because it is both aesthetically pleasing and provides extensive information about the building’s structure.





No comments yet.